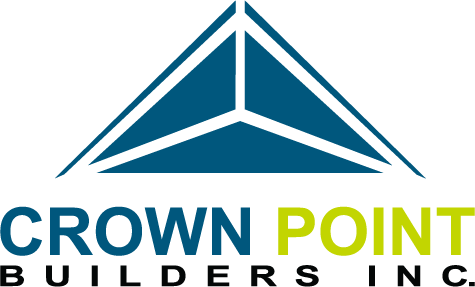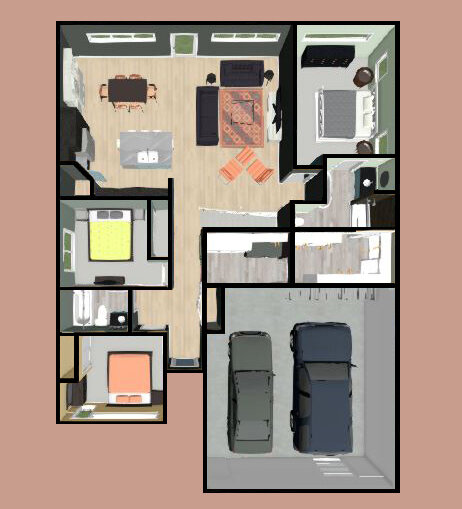The Jenston
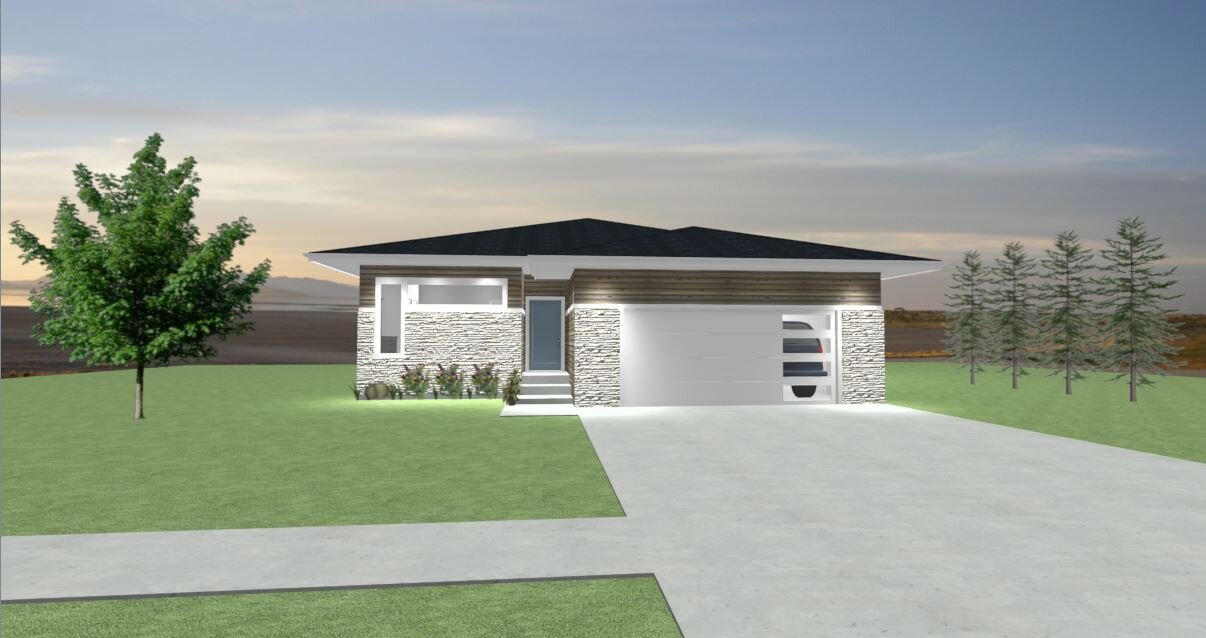
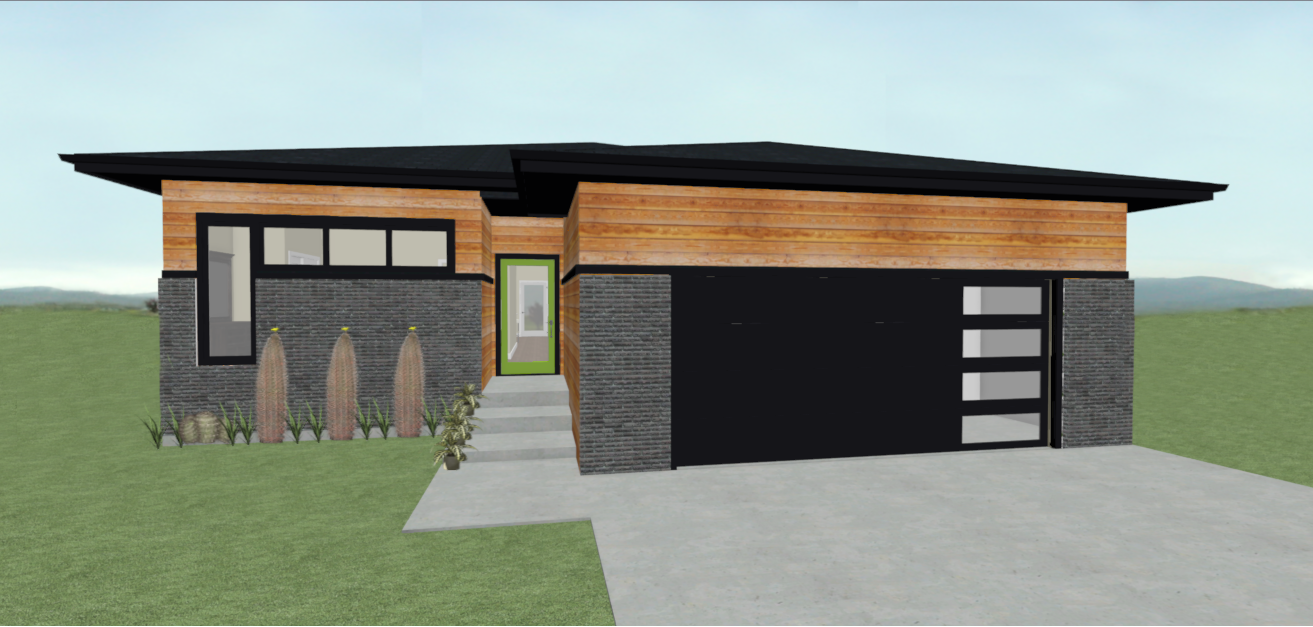
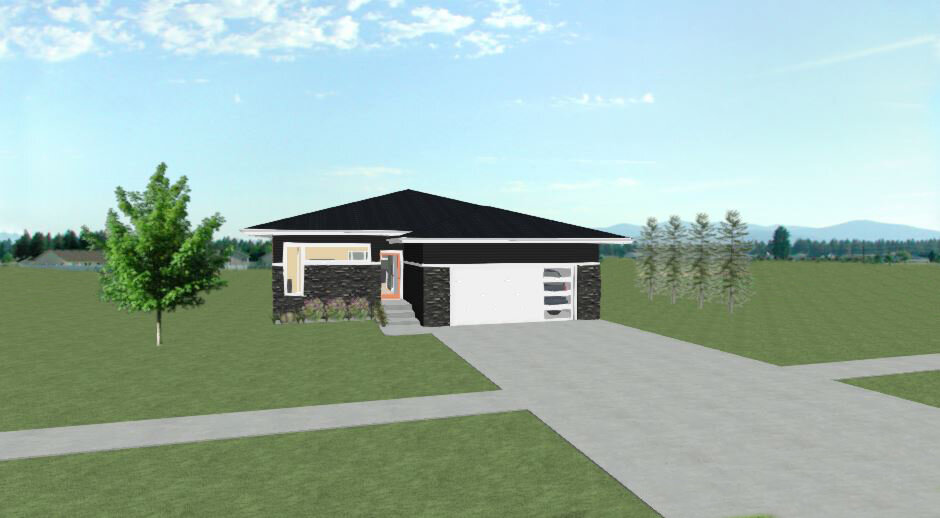
Plan Includes
1,451 sq. ft.
3 Bedrooms
2 Bath
2 Stall Garage
The Jenston offers a striking front elevation with even more high impact style inside! 3 bedrooms, 2 baths, and a wide open entertaining space makes this compact home perfect for starting out or scaling down. Make a big statement with this dramatic modern home!
